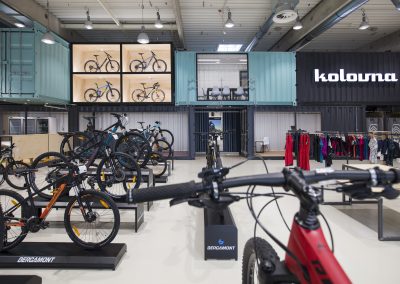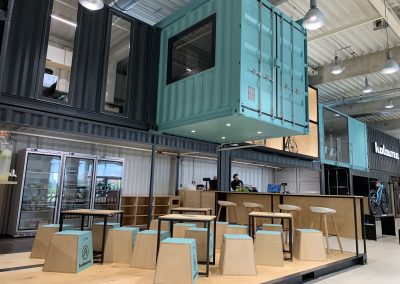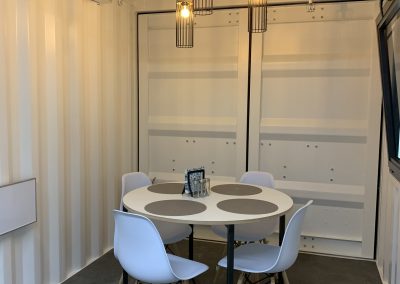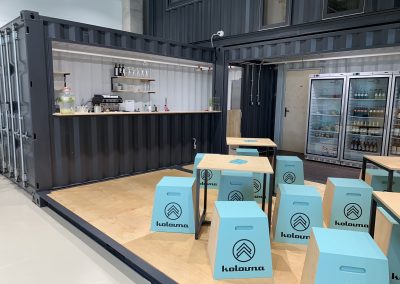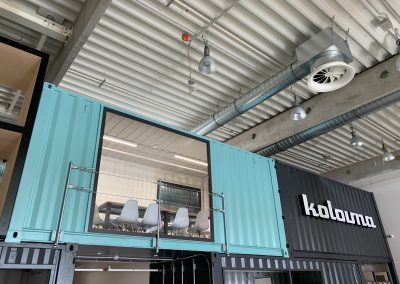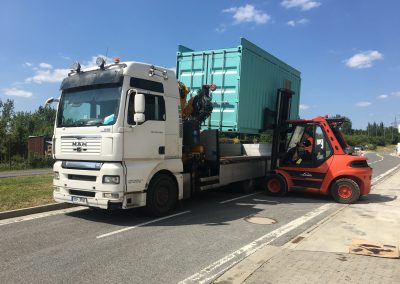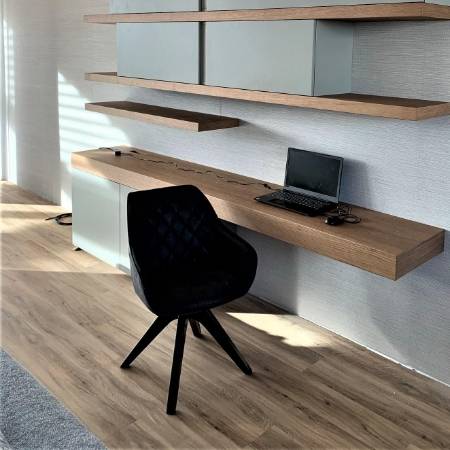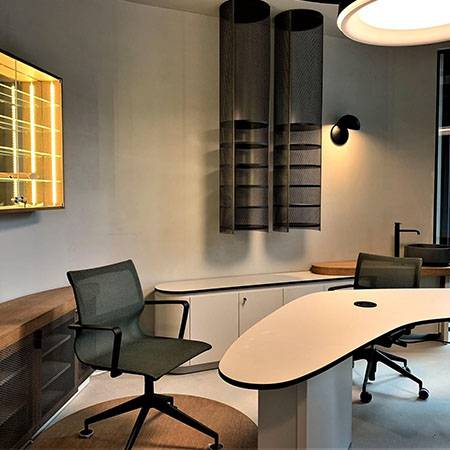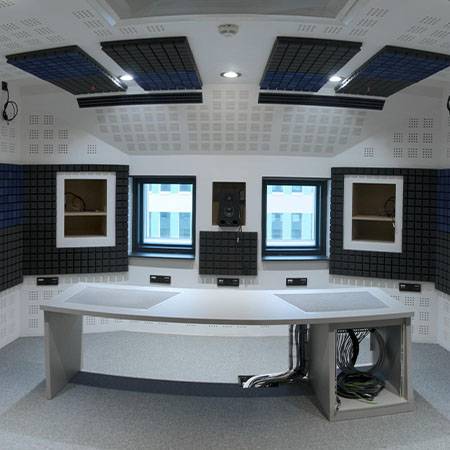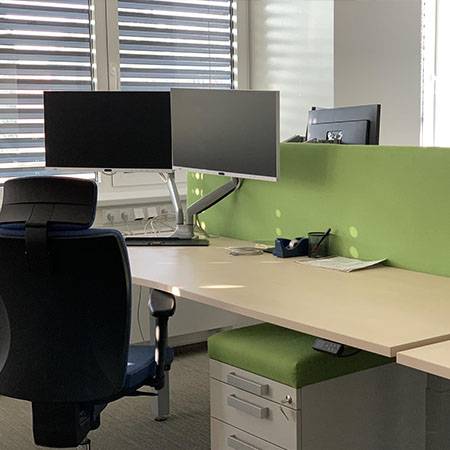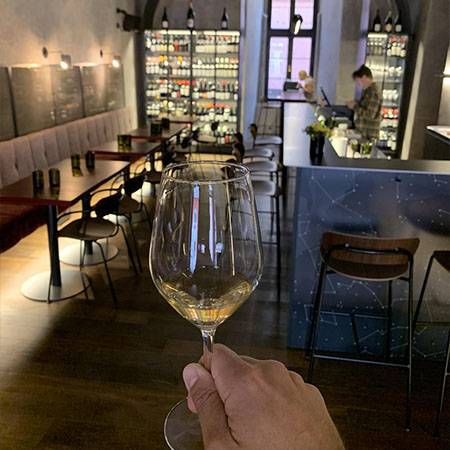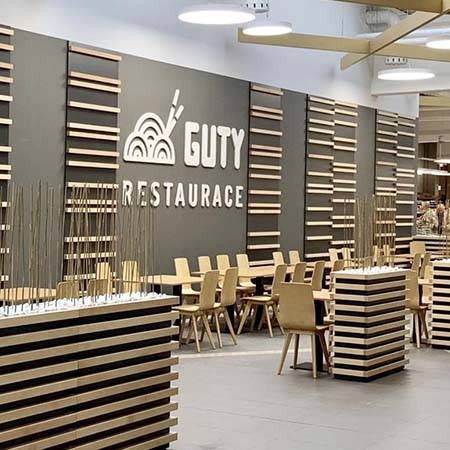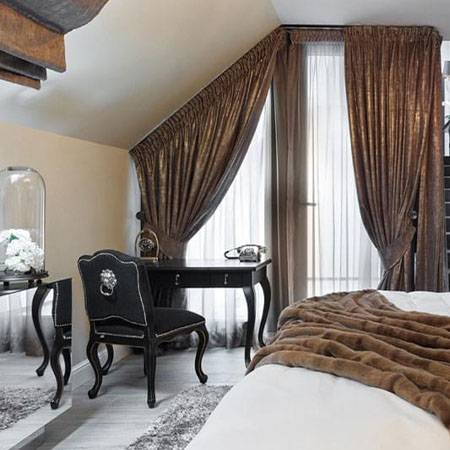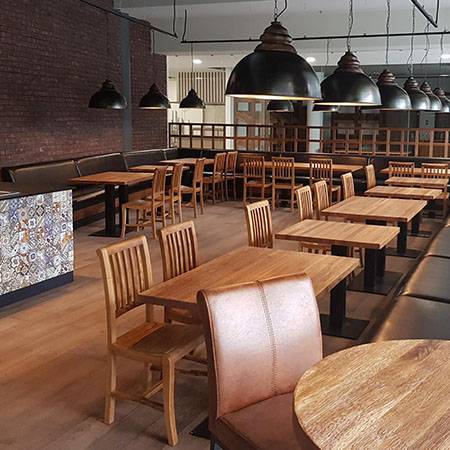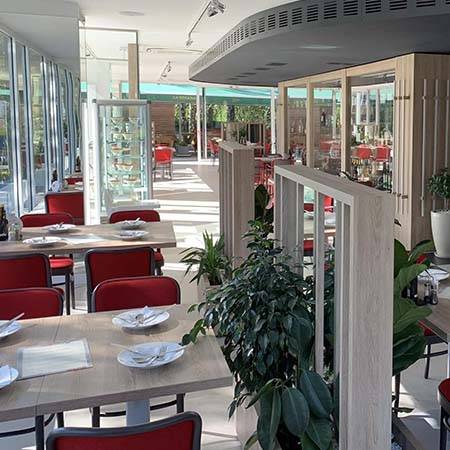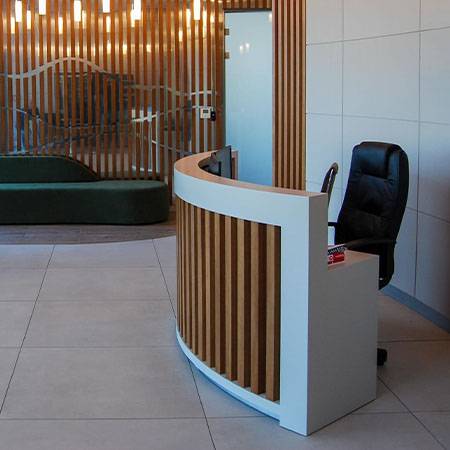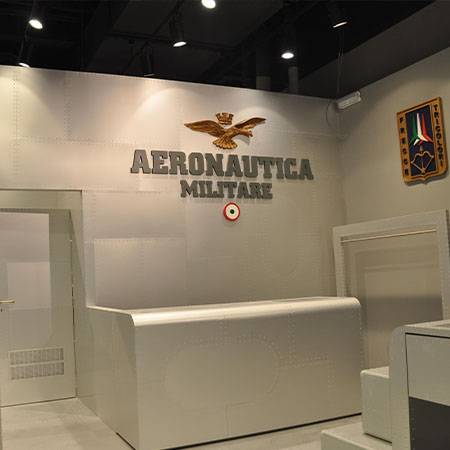- Home
- /
- Realizations
- /
- Container wall, Ostrava
Container wall, Ostrava
10 containers as a design feature
in a bike shop?
Client had clear requirements from the start as to what he wanted in his shop. He needed to divide the space into a sales and storage area that would not visually disturb the customer. ㅤㅤ
What we had to come up with:
- Checkout
- Offices
- Meeting room
- Dispensing of goods from the e-shop
- Bistro with facilities and seating
Second chance for shipping containers
Together with the investors, we came up with the shipping containers. From the beginning, we liked the idea of using containers that have already reached the end of their useful life.
Statics(ly) speaking
One container is placed in an overhang and the smaller half of it hangs in the air above the heads of customers having a coffee in the bistro. This made the static and safety claims quite a nut to crack. We had to have the entire container structure assessed and permitted by the local building authority. We carefully checked the hygiene, fire safety and structural aspects.
The numbers speak for themselves
- Size of the sales area – 500 m2
- Size of the storage area – 800 m2
- Size of usable area in containers – 172 m2
- Each shipping container has a surface area of 15 m2, a floor plan of 6×2.5 m
- Total of 9 ISO shipping containers + 1 sanitary container module
Sum total
This project was our first experience with containers indoors. So it was quite a challenge, but as you know us, we enjoy these projects the most. In the future, we will be happy to inspire other investors to think more environmentally.
Have you had a chance to visit Kolovna in Ostrava yet? Let us know how you liked it!

