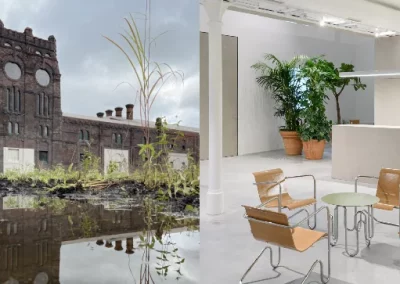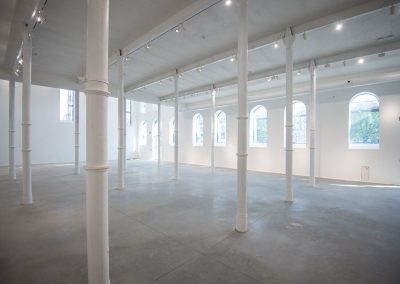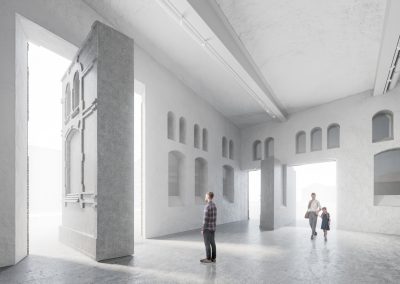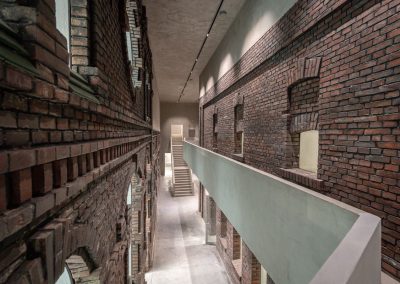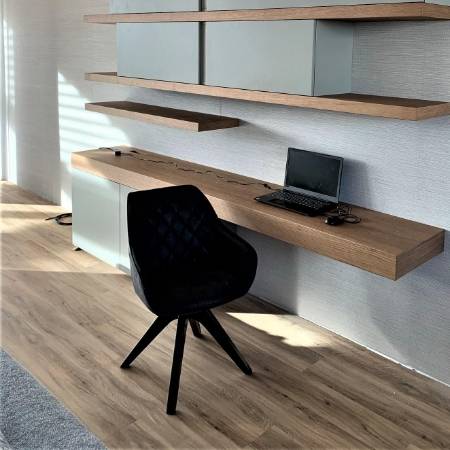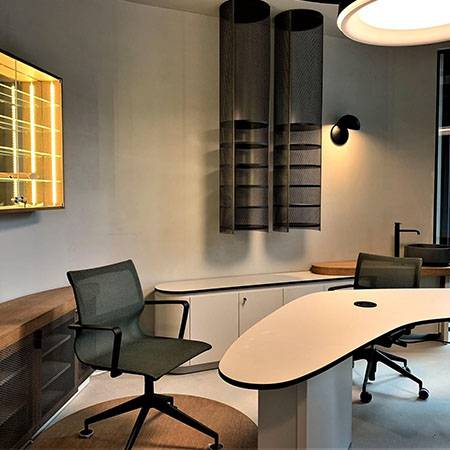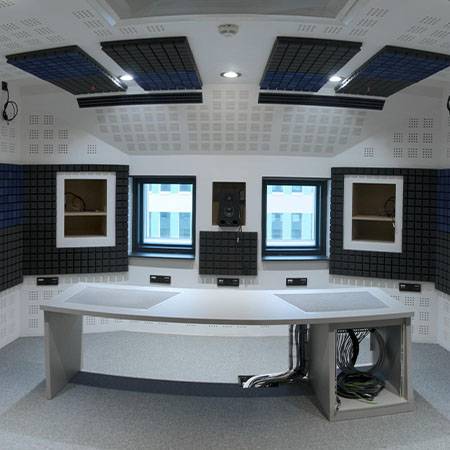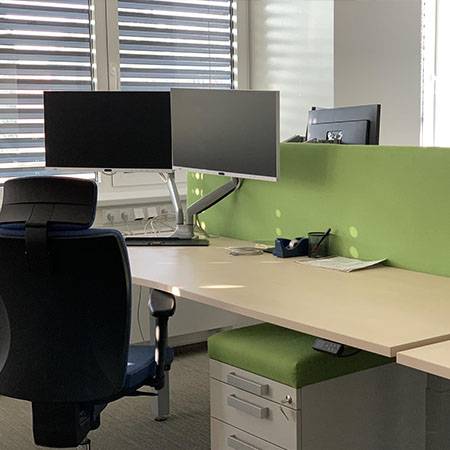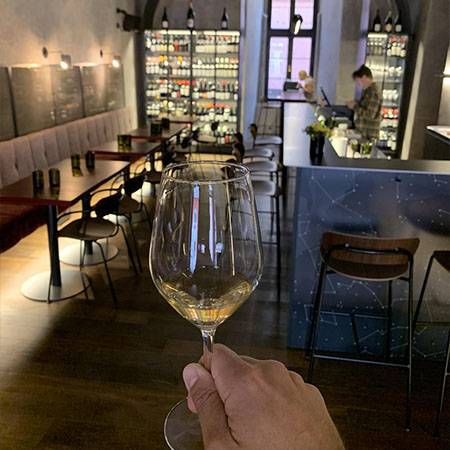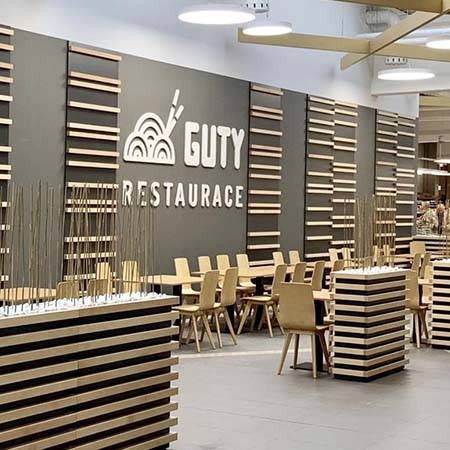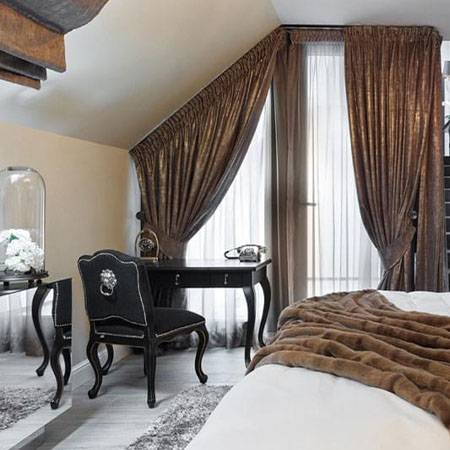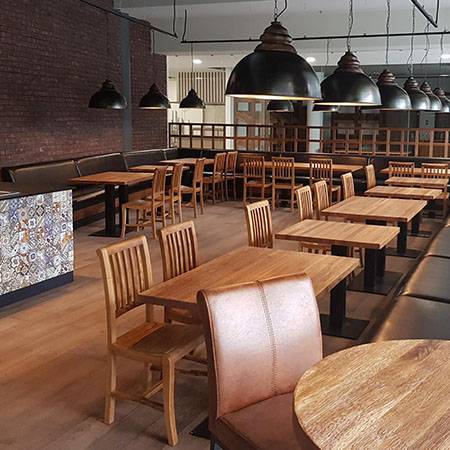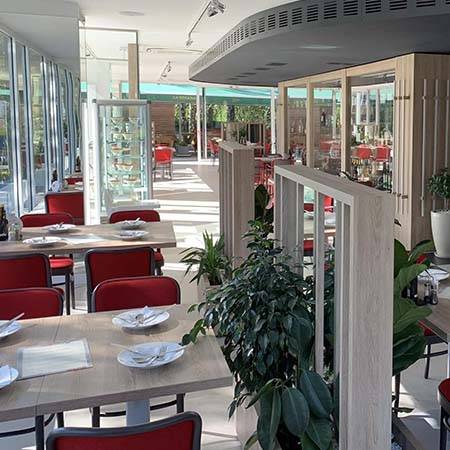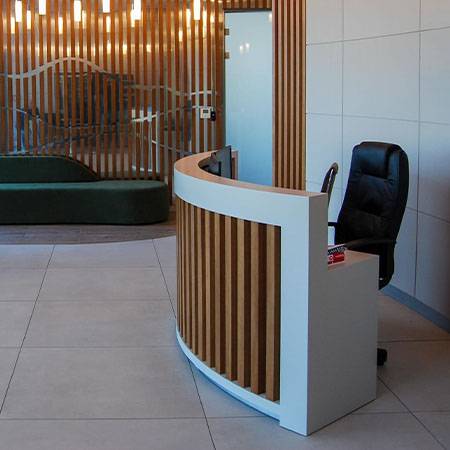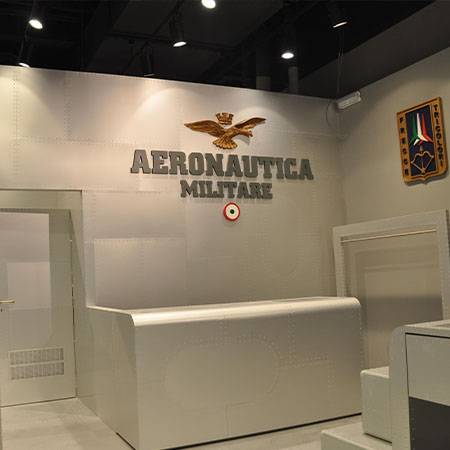- Home
- /
- Realizations
- /
- Interior furnishings Plato Gallery
Furnishing gallery interior
Furnishing gallery interior
It was a slaughter. Seriously, this complex was originally used as a slaughterhouse. ㅤ.
We like to present ourselves as a company from Ostrava. So it makes us especially happy when a nice project is realized in our city.
The life of an abandoned building
The former slaughterhouse building in Ostrava has been through a lot. The complex was built in the 1880s. Its biggest boom was during the First World War, when it helped supply many people with food. ㅤㅤ ㅤ
Various buildings of the complex have come and gone over time, for example the one with the 20m tower you see in the photo wasn’t built until the beginning of the 20th century.
The more recent the history the worse it got, the slaughterhouse building then became for a while technical services, garages, warehouse and eventually a completely neglected building. Now it’s finally time to break it ㅤ.
Furnishing the interior with furniture
We supplied:
- Kitchen fittings including built-in electrical appliances and lighting
- Cloakroom equipment
- Monoblock counters coated with microtopping squeegee
- Sanitary toilet fittings and washbasin counters
- Concealed push-to-open inspection doors
- Information and orientation system
For the project we collaborated with the Polish studio KWK Promes. What do you think of the result? We will happilly come for an art lesson.

